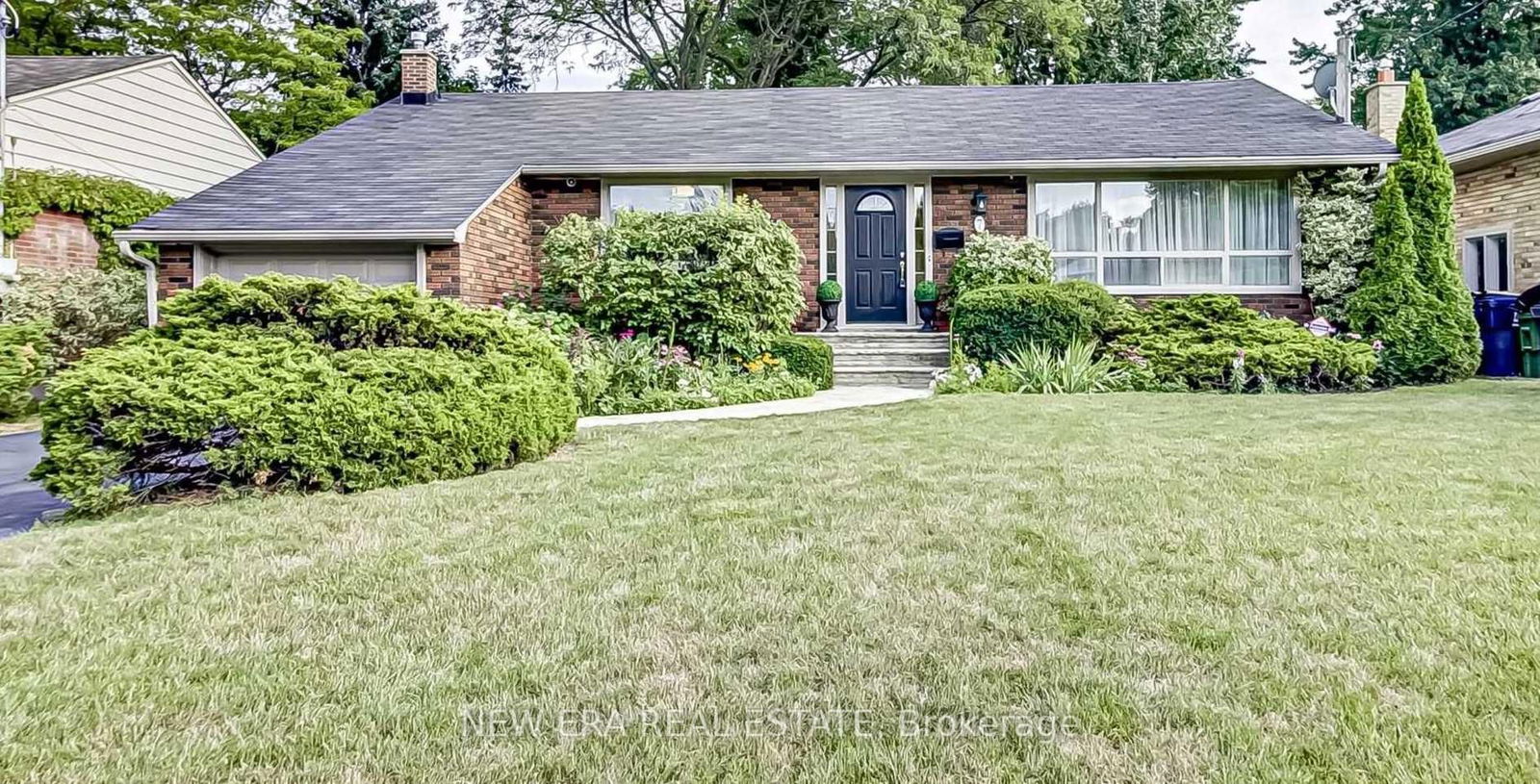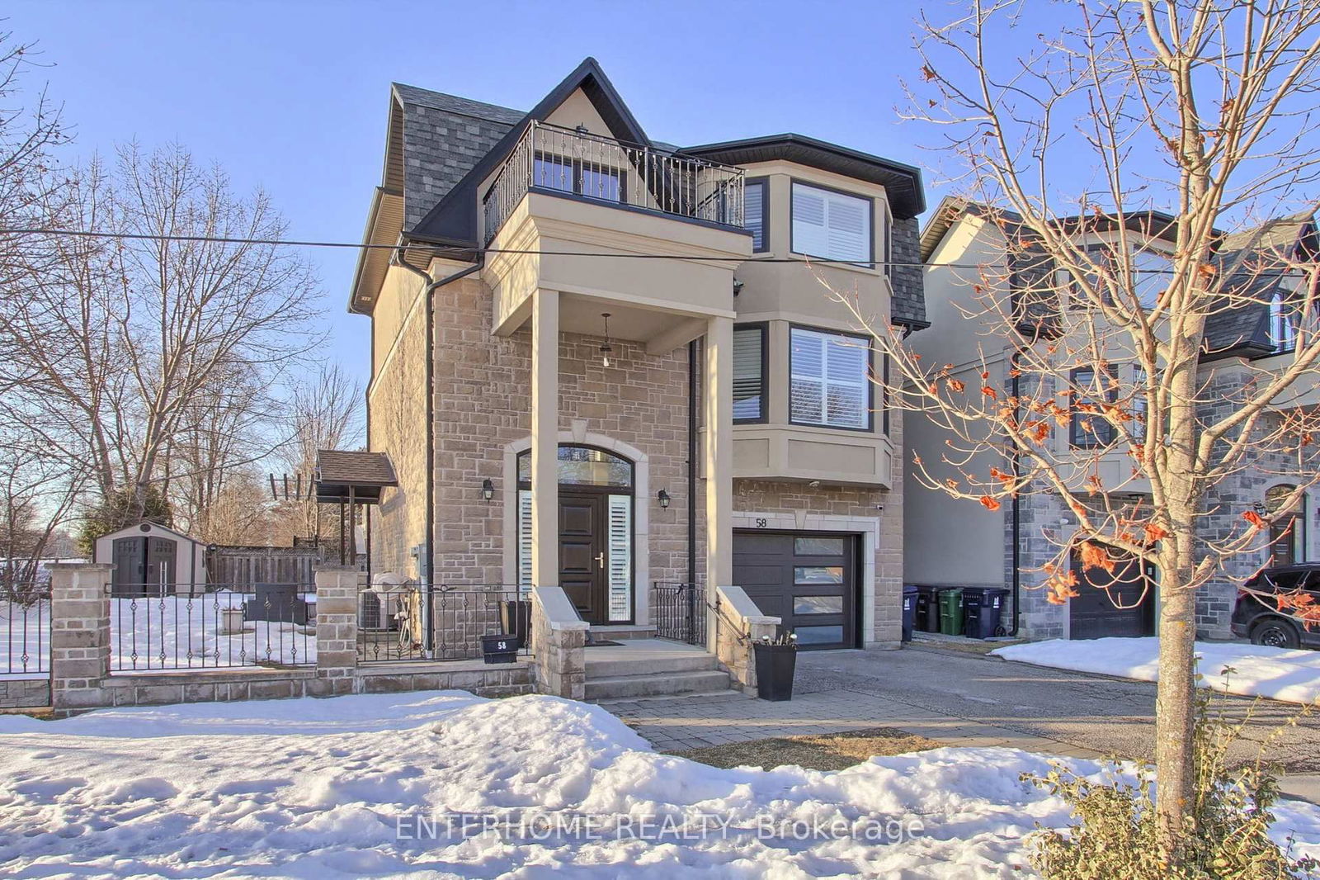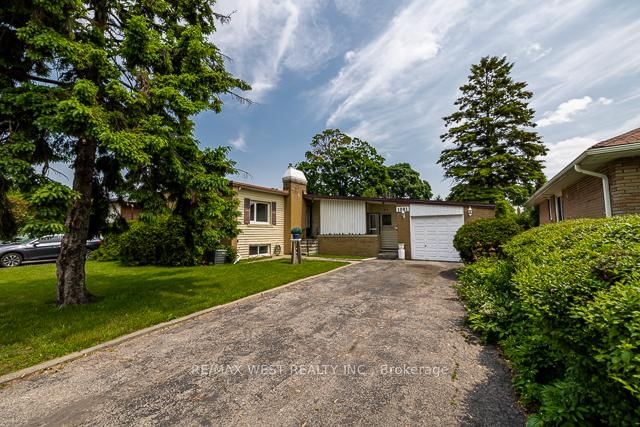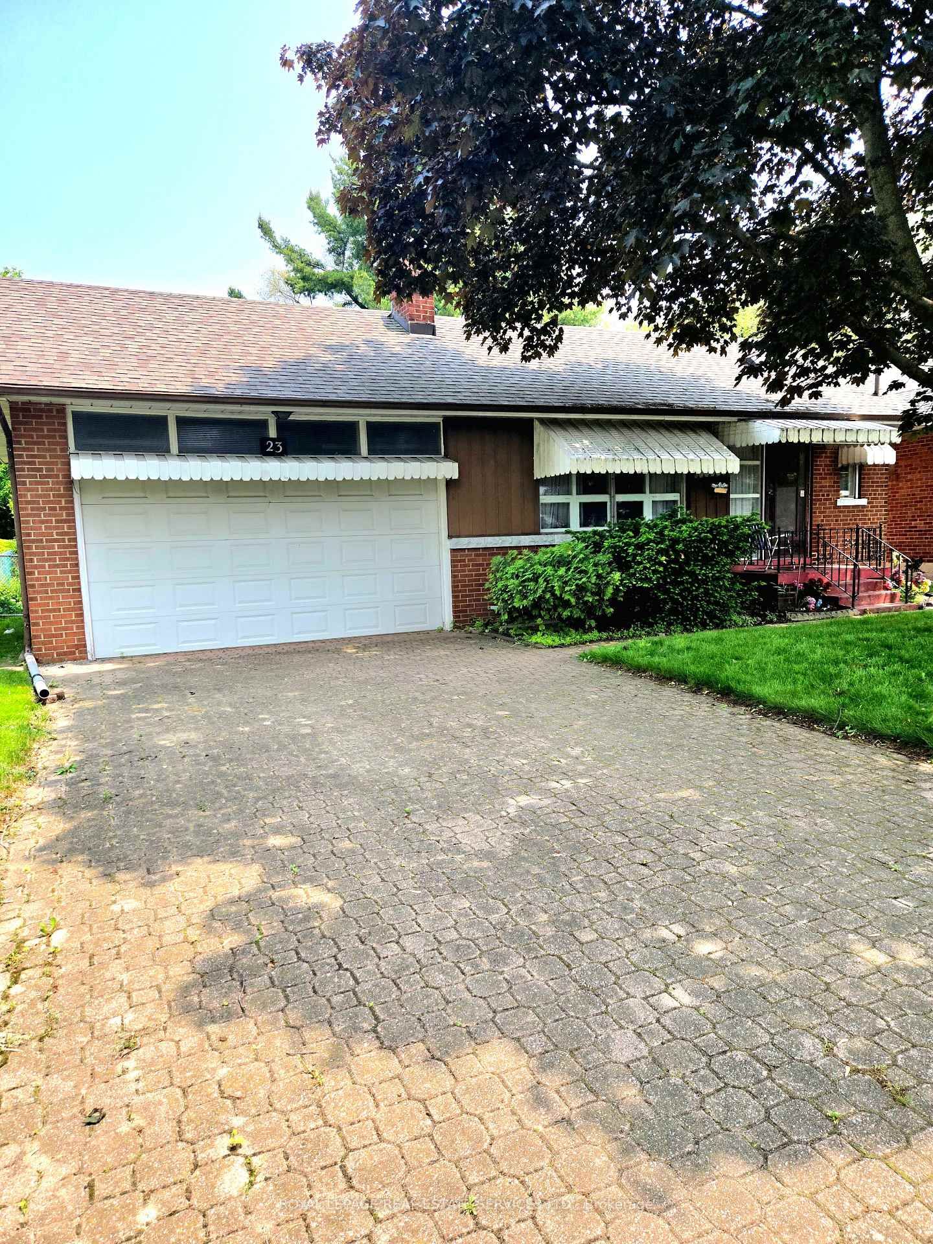Overview
-
Property Type
Detached, Bungalow
-
Bedrooms
3 + 1
-
Bathrooms
2
-
Basement
Finished + Sep Entrance
-
Kitchen
1
-
Total Parking
5 (1 Attached Garage)
-
Lot Size
50x160 (Feet)
-
Taxes
$6,274.00 (2025)
-
Type
Freehold
Property Description
Property description for 106 Botfield Avenue, Toronto
Property History
Property history for 106 Botfield Avenue, Toronto
This property has been sold 2 times before. Create your free account to explore sold prices, detailed property history, and more insider data.
Estimated price
Schools
Create your free account to explore schools near 106 Botfield Avenue, Toronto.
Neighbourhood Amenities & Points of Interest
Create your free account to explore amenities near 106 Botfield Avenue, Toronto.Local Real Estate Price Trends for Detached in Islington-City Centre West
Active listings
Average Selling Price of a Detached
June 2025
$1,564,542
Last 3 Months
$1,715,990
Last 12 Months
$1,684,515
June 2024
$1,865,300
Last 3 Months LY
$1,654,280
Last 12 Months LY
$1,657,458
Change
Change
Change
Historical Average Selling Price of a Detached in Islington-City Centre West
Average Selling Price
3 years ago
$1,578,375
Average Selling Price
5 years ago
$1,400,600
Average Selling Price
10 years ago
$1,106,242
Change
Change
Change
Number of Detached Sold
June 2025
12
Last 3 Months
14
Last 12 Months
11
June 2024
10
Last 3 Months LY
11
Last 12 Months LY
10
Change
Change
Change
How many days Detached takes to sell (DOM)
June 2025
29
Last 3 Months
28
Last 12 Months
22
June 2024
19
Last 3 Months LY
14
Last 12 Months LY
18
Change
Change
Change
Average Selling price
Inventory Graph
Mortgage Calculator
This data is for informational purposes only.
|
Mortgage Payment per month |
|
|
Principal Amount |
Interest |
|
Total Payable |
Amortization |
Closing Cost Calculator
This data is for informational purposes only.
* A down payment of less than 20% is permitted only for first-time home buyers purchasing their principal residence. The minimum down payment required is 5% for the portion of the purchase price up to $500,000, and 10% for the portion between $500,000 and $1,500,000. For properties priced over $1,500,000, a minimum down payment of 20% is required.

























